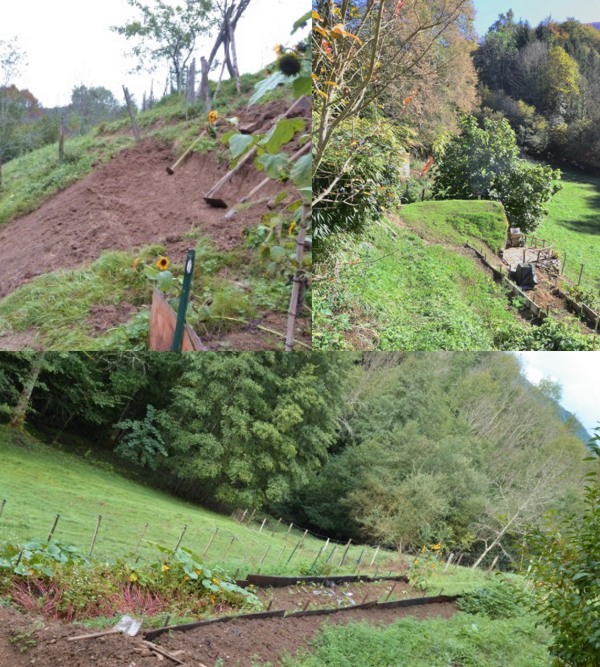Why earth houses at all?
With the idea of offering holidays at the Steinnest and possibly also seminars at this wonderful place, the question came up where the guests could sleep.
Ideas like a house tent, in the straw of the barn or simply outside under the stars would certainly appeal to some, but many would not be satisfied with that either. In the midst of these considerations, I remembered the Shire. The people (hobbits) there live in harmony with nature. Since I live exactly this idea and want to share it with others, it feels fitting to build hobbit caves for our guests.
Besides, an earth house has a very special atmosphere. The mud walls breathe and the earth colours and round shapes radiate harmony. When the first house was finished, I would have loved to move in straight away ;-) !
This is how the first hobbit cave was built:
I chose a building site on a steep slope and started digging into the mountain with spade, pickaxe and shovel. Anyone who has done this knows that it is not exactly easy with hard clay soil and stones.
I dug out a level building site of about 3x4m. The excess excavation could later serve for the clay walls, the sides and the roof. A wall of natural stones was also built for the terrace.
Then I felled some young ash trees, which served as wooden beams for the roof.
Around the outside I built a wall of narrow stones over a drainage ditch to prevent the slope from sliding down.
Then the tarpaulin was put on the roof and on top of it the earth and in the steeper parts also whole sods of grass.
Now the construction of the mud walls and the mud oven began. Building mud walls for a whole house is quite time-consuming without machines. I mixed the clay with some gravel and straw. So the walls grew up little by little and I experienced how wet the clay can be and how many layers I could build in one day. Clay is a fascinating building material that is very versatile.
.JPG)
After the walls were finished and only drying cracks had to be plugged, I laid the floor of used white tiles.
The clay stove was unfortunately a disappointment, because it smoked heavily and so I decided to replace it with an old, used wood stove with clay coating.
The last step was to level the terrace and cover it with slate tiles.
A narrow bed with herbs and berries was added to the edge and a climbing rose at the entrance. A narrow railing made of chestnut wood delimits the terrace from the pasture area behind it.
Now the door, the windows and a bed, a chest and a cupboard were still missing.
A small solar system now provides light and a line for the 230 volt supply from the stone nest has also been laid.
In the entrance area to the terrace we built a small washbasin out of natural stones and some tiles from the Déchetterie.
With this, the first hobbit house is largely finished. While the walls are drying, there are a few cracks to be filled. Apart from that, the hobbit cave is now waiting for its first guests :-) !





.JPG)
.JPG)
.JPG)
.JPG)
.JPG)
.JPG)
.JPG)
.JPG)
.JPG)
.JPG)
.JPG)
.JPG)
.JPG)
.JPG)
.JPG)
.JPG)
.JPG)
.JPG)
.JPG)
.JPG)
.JPG)
.JPG)
.JPG)
.JPG)
.JPG)
.JPG)